Buildings of ECU - Then and Now
Science Hall [1911]: Then and Now
Then: Science Hall was the first building constructed on the campus of what was then East
Central State Normal School. Built in 1910 by the Texas Building Company at a cost
of $94,700, the structure housed both offices and classrooms. The campus library was
located in a single classroom in the southeast corner of the second floor. An auditorium—now
known as the Dorothy Summers Theatre—was also part of the original building. In 1939, the theatre was severely damaged
by a fire, believed to have been caused by a student smoking.
Now: Over the course of East Central University’s 100-year history, Science Hall has undergone
numerous renovations, including the completion of the basement and an expansion of
the theatre. The building has served many academic departments over the years.
Currently:
- The Nursing Department is located on the third floor
- The Mathematics Department and entrance to Dorothy Summers Theatre are on the second floor
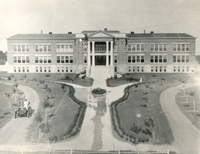
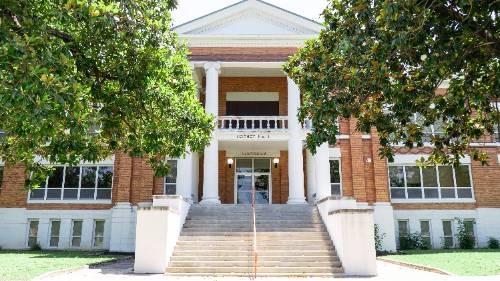
The Wooden Gymnasium [1913]: Then and Now
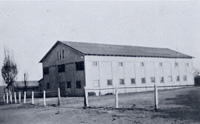
Then:
The second building constructed on the East Central State Normal School campus was
a wooden gymnasium located just southwest of Science Hall. During World War I, the
gym was converted into makeshift military barracks to house a unit of the Student Army Training Corps—a nationwide program organized by the War Department to train college students for
military service. Cots were brought in, and temporary bath facilities were added to
support the soldiers stationed there.
Now:
The original wooden gymnasium was demolished many years ago and no longer exists on
campus.
Sterling L. Williams Foundation & Alumni Center / President’s Home [1918]: Then and Now
Then:
Like other Oklahoma normal schools of the time, East Central built a president’s residence
as part of its early campus development. Designed by architect Jewell Hicks, the home was constructed for $4,433. It served as the residence for several university
presidents, including Gordon, Linscheid, Spencer, Wagner, and Cole.
Now:
In the late 1990s, the home underwent extensive remodeling and a 3,200-square-foot
expansion. On September 2, 1999, the former residence was officially rededicated as the Sterling L. Williams Foundation and Alumni Center. Prior to the renovation, the Alumni Center was located in the northeast corner of
the Memorial Student Union basement.
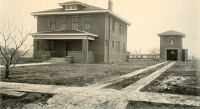
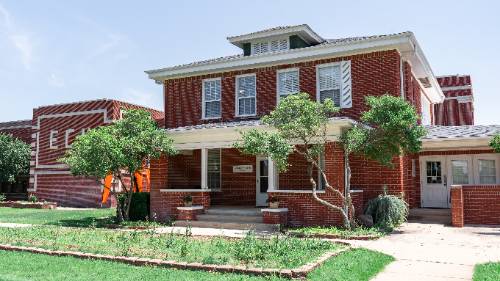
Horace Mann Building [1920]: Then and Now
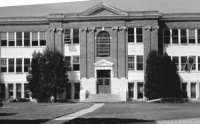
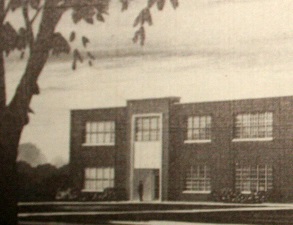
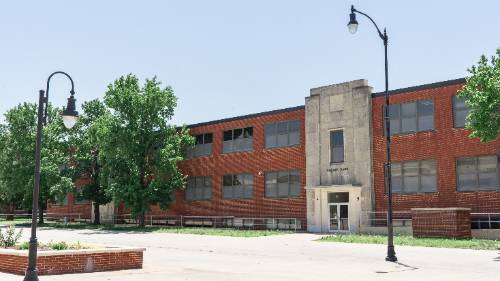
Then:
In 1919, the Oklahoma Legislature approved funding for East Central’s second classroom building.
Originally named the Education Building, it was later renamed in honor of renowned educator Horace Mann. Located where the current Physical and Environmental Sciences Building now stands, it served as the home of ECU’s teacher training school, led by John Zimmerman.
By 1925, Horace Mann had evolved into an accredited four-year high school, also offering junior high and elementary education as part of ECU’s comprehensive laboratory school program.
A new Horace Mann building was completed in 1953 on the west side of campus between 12th and Main Streets. It housed the teacher training school until its discontinuation in 1960, after which the business, art, and music departments moved in. It was also home to the Cartography and Geography Department.
In 1967, a three-story addition tripled the floor space. The departments of English, government, history, home economics, sociology, geography, and physics relocated to the expanded facility. The original part of the building was renamed
Faust Hall in honor of ECU alumnus and long-time educator Harvey Faust.
The original Horace Mann building (1919) was demolished in 1969–1970, following decades of service and repurposing, including time as a men’s residence hall.
Now:
Today, Horace Mann/Faust Hall remains a hub for academic departments:
- Third Floor: English Department and the Hays Native American Center
- Second Floor: Departments of History, Political Science and Legal Studies, Human Resources, and Sociology
Charles F. Spencer Administration Building: Then and Now [1926]
![Charles F. Spencer Administration Building [1926]](/sites/default/files/inline-images/building_oldAdministration%20building.jpg)
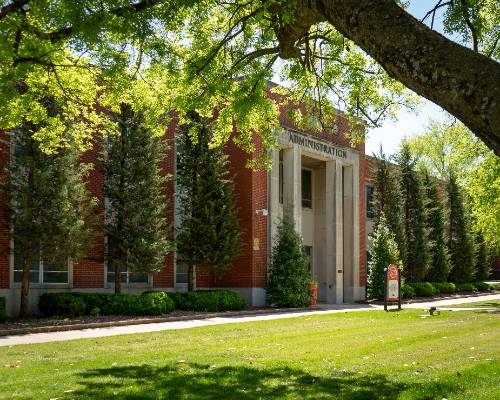
Then:
Completed in 1926 at a cost of $130,000, the original Administration Building housed the library, all administrative offices, and the English and History departments. A two-story addition—nearly the size of the original structure—was later
built on the west side, connected by a central hallway.
In 1976, the building was renamed the Charles F. Spencer Administration Building in honor of ECU’s fourth president.
Now:
Today, the Charles F. Spencer Administration Building remains the central hub for
ECU’s administrative services. It currently houses:
- Admissions and Records Office
- Financial Aid Office
- Bursar’s Office
- Student Development
- Housing
- Testing and Accessibility
- Communications & Marketing
- Graduate Studies
- NSANTI
- Veterand Student Services
- International Student Services
McBride Gym: Then and Now [1927]
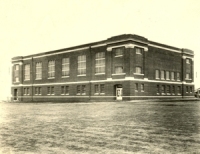 .
. 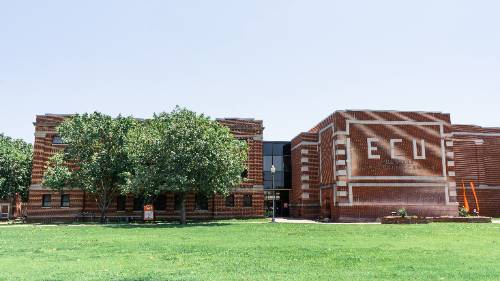
Then:
Completed in 1927 at a cost of $110,000, the building was originally known as the Health Education Building. It featured a basketball court, swimming pool, and classroom space to support physical education and wellness programs.
In 1974, the building was renovated and renamed the Mickey McBride Health Building in honor of ECU’s legendary basketball coach, Mickey McBride.
Now:
Commonly known today as McBride Gym, the red brick building remains a vital part of campus life. During construction
of the University Center in 1997, McBride underwent additional renovations and was physically connected to the new
facility.
- The swimming pool is still widely used, primarily for swimming and water aerobics classes offered through Continuing Education
- The upper floor houses a basketball court and an elevated walking track
- The Career Development Office is also located within McBride
Norris Field: Then and Now [1930]
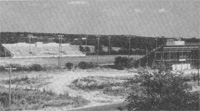
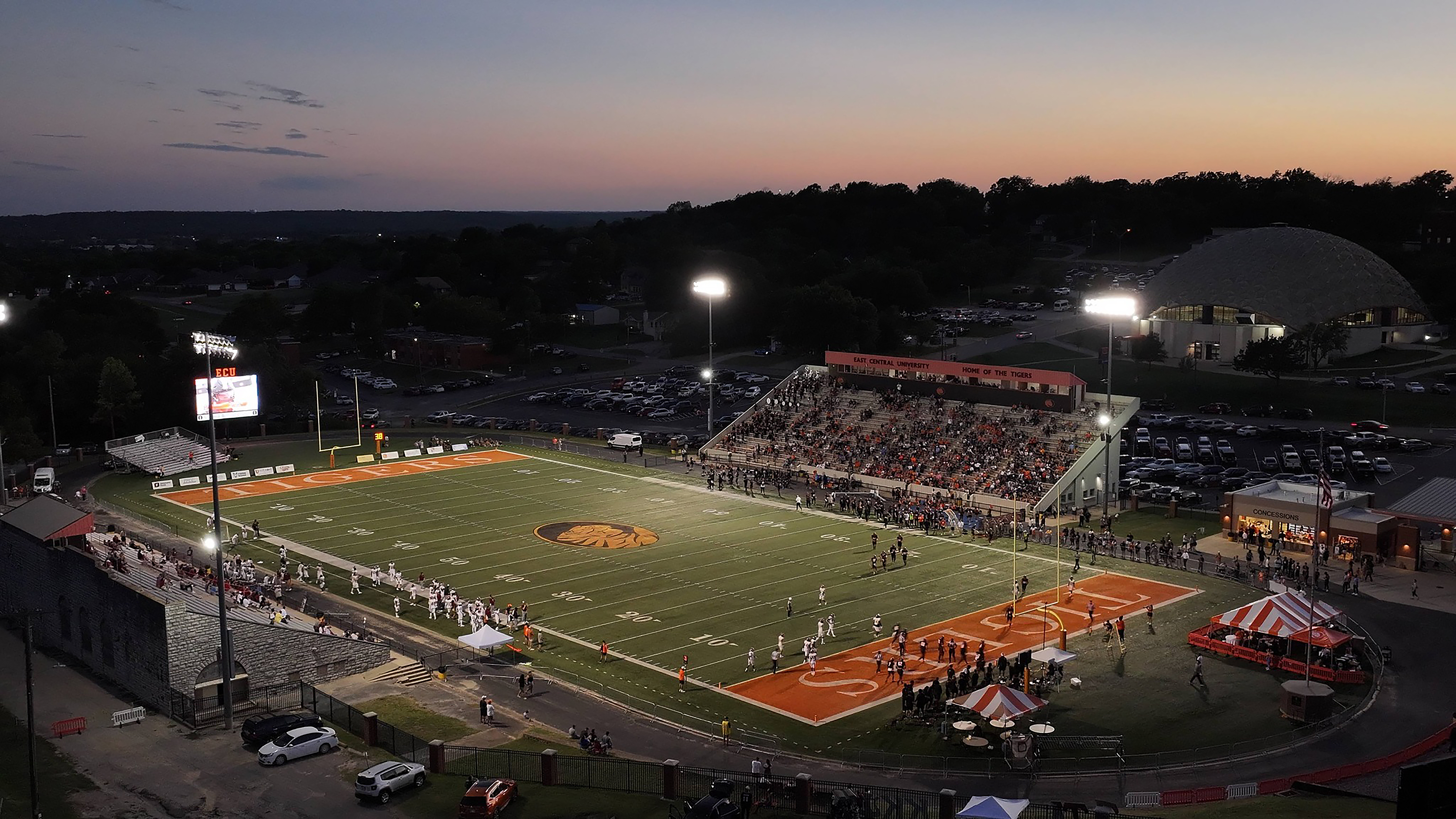
Then:
East Central University’s football history began in 1909, with games played east of the Katy Railroad tracks, between 12th and 14th Streets. In 1910, the field was relocated to the south side of Science Hall, and bleachers were added around 1915.
In 1927, Mr. and Mrs. P.A. Norris donated 11.43 acres of land east of campus for a new athletic field. By 1930, grandstands were constructed to seat approximately 1,600 spectators. An additional 10 acres were later purchased to further expand the facility, and stands were added to the
east side.
Now:
The current home-side stands were built in 1970 and have hosted decades of Tiger football—most notably the 1993 NAIA National Championship season.
In 2008, the stadium’s exterior was repainted, and plans were announced to replace the existing
home-side bleachers with updated seating.
Knight Hall [1937]: Then and Now
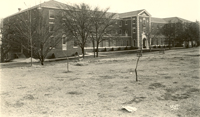
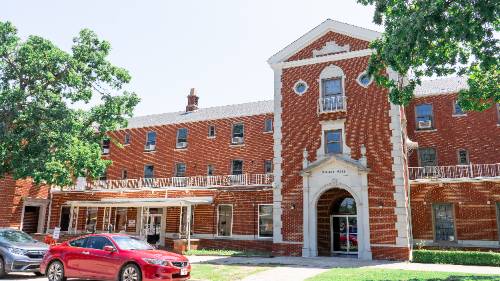
Then:
Built in 1937 by architect Albert Ross through a Public Works Administration request from President Linscheid, Knight Hall was designed to house 178 women. It was named in honor of Kate K. Knight, a beloved founding faculty member.
During the 1950s and 1960s, Knight Hall gained a spooky reputation as rumors spread of hauntings—stories of
mysterious thumps and sudden cold drafts became so widespread that President Wagner had Kate Knight’s portrait removed from the student lounge.
In 1977, the hall underwent major renovations, and the former student lounge was renamed
the James Thomas Regents Room.
Now:
Today, Knight Hall serves as the Honors Hall, housing co-ed students in the Honors Program and those with sophomore status or higher. Rooms are configured as efficiency-style apartments, offering added privacy and amenities.
The Regents Room is now used for both university and community meetings and ceremonies, and Kate Knight’s portrait has proudly returned to its place inside the hall.
Fentem Hall: Then and Now [1937]
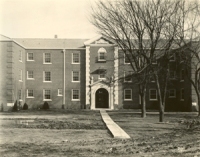
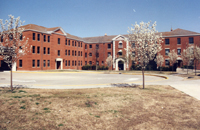
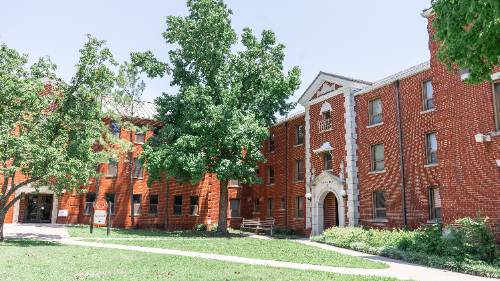
Then:
Fentem Hall was one of two residence halls built in 1937 by architect Albert Ross through a request to the Public Works Administration from President Linscheid. It was originally constructed to house 112 male students and named in honor of founding faculty member Alfred L. Fentem.
In 1956, a three-story addition was added to accommodate 60 additional residents. By 1974, the building was no longer in use as a residence hall. In 1976, the first floor was converted into office space, and in 1978, a special grant funded renovations to improve accessibility by removing physical barriers for individuals with disabilities.
Now:
In 1988, Fentem Hall underwent a major $500,000 renovation, which included the creation of
a day care center and expanded space for ECU’s Center of Continuing Education and Community Services—both of which remain housed in the building today.
Linscheid Library [1949]: Then and Now
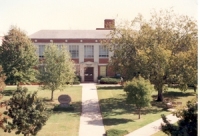
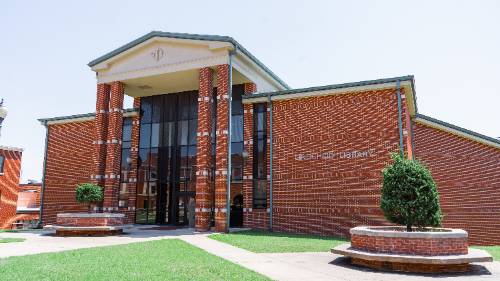
Then:
Constructed in 1948 by the Harmon Construction Company of Oklahoma City at a cost of $322,500, the original library was dedicated on October 23, 1949, and named in honor of long-time ECU president Adolph Linscheid. The facility was later expanded in 1963 and remodeled in 1976 to meet growing campus needs.
Now:
The current Linscheid Library, built into the hillside just south of the Education Building, was dedicated on October 23, 1997, in a special re-enactment ceremony marking the anniversary of the original 1949
dedication.
The modern facility features 74,020 square feet of space, including:
- Special Collections and Archives Room
- Audio/Visual Department
- Space from the former Applied Science Building, which was annexed into the new library
Linscheid Library continues to serve the ECU campus as a vital hub for learning, research,
and academic support.
The original Linscheid Library building is now known as Danley Hall.
Memorial Student Union [1951]: Then and Now
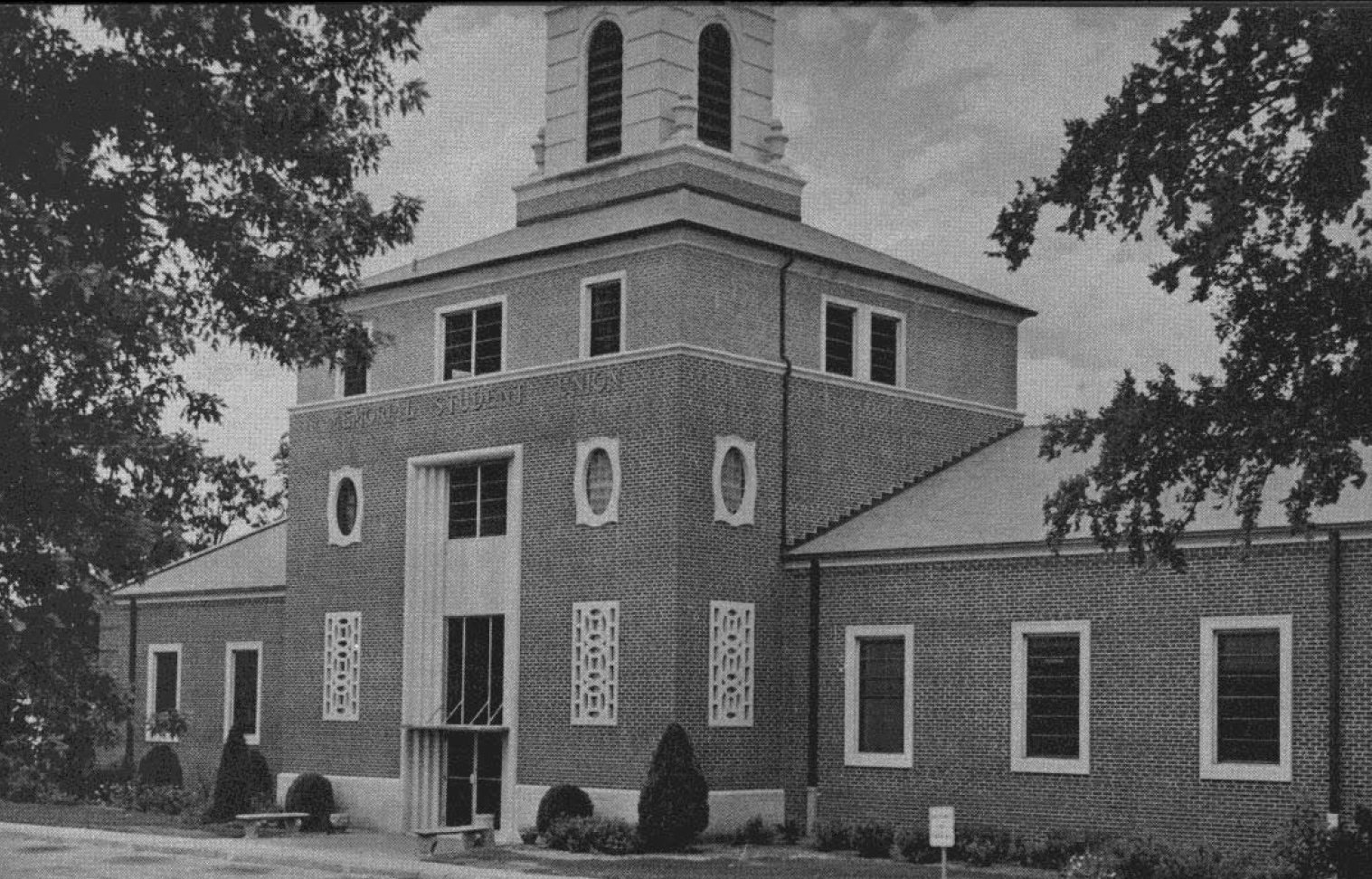 .
. 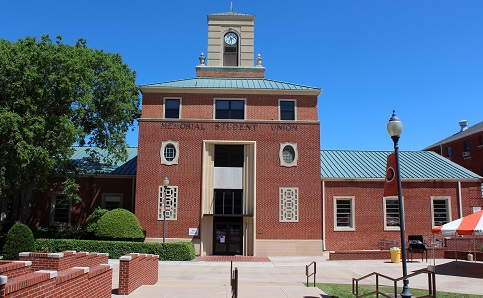
Then:
Designed by local architect Albert Ross, the Memorial Student Union was built to honor ECU students who served and died during World War II. Intended as a hub for student life, the original building included a ballroom, snack bar, recreation rooms, lounges, and a bookstore.
A game room was added later, and in 1998, the Union underwent a major $550,000 renovation, which created additional meeting rooms, an expanded university bookstore, and a health services clinic. The ballroom was also fully refurbished and named in honor of ECU’s fifth president, Dr. Stanley Wagner. The Journal, ECU’s student newspaper was located on the third floor until it's close.
Now:
The Memorial Student Union continues to serve as a central gathering place for the
campus community. Key spaces in use today include:
- ECU Bookstore
- Student Mailboxes
- North Lounge
- Oklahoma Room
- Wagner Ballroom
Additional offices and services include:
Faust Hall [1953]: Then and Now
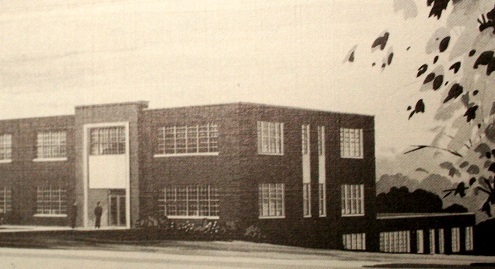
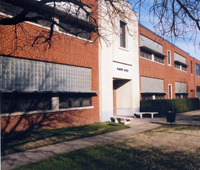
Then:
The current structure was originally built in 1953 as the second Horace Mann building and served as ECU’s teacher training or laboratory school until its discontinuation
in 1960.
In 1967, a three-story addition was completed. At that time, the new section retained the Horace Mann name, while the original portion was renamed Faust Hall in honor of ECU alumnus and long-time registrar Harvey Faust.
Lanoy Education Building [1957]: Then and Now
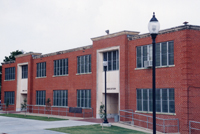
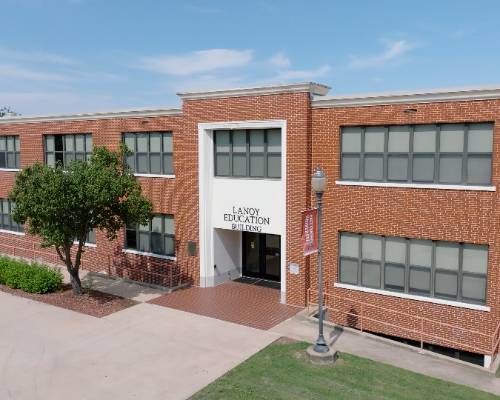
Then:
Completed in 1957, the Education Building was originally constructed to house the departments of Education, Psychology, and Industrial Arts. Prior to its construction, the Industrial Arts department operated from temporary war surplus buildings, having relocated from the sub-basement of Science Hall.
The building was expanded twice—first in 1968, and again in 1974. During the 1974 renovation, the Art Department was moved to the building’s lower level.
Now:
Today, the Education Building remains home to the Education & Psychology The ECU Education Building was remodeled and renamed in honor of Pauline and Leon
Lanoy in 2015.
PAULINE AND LEON LANOY
Mary Pauline Lanoy of Coalgate and her husband Leon, both ECU alumni, dedicated over
40 years to educating youth in Oklahoma and Wyoming. Pauline, a Horace Mann Training
School alumna, taught K–8, home economics, and library skills. She received the Wyoming
Alpha Xi State Achievement Award in 2000. Leon, a World War II veteran with the 8th
U.S. Army Air Force, majored in mathematics and spent 37 years in Wyoming schools
as a teacher, coach, principal, superintendent, and bus driver. He passed away in
2015 at age 93.
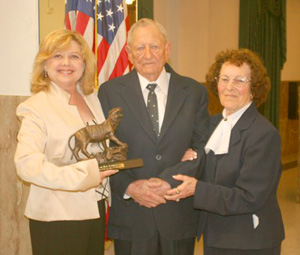
The Lanoys were inducted into the Keefer Educators’ Hall of Fame in 2009 and named
ECU Distinguished Philanthropists in 2008. Their contributions continue through the
Leon and Pauline Lanoy Centennial Graduate Education Endowment, awarded annually to
an ECU student. They believed, “Once a person's attitude is right, mapping out the
step-by-step process to attain a goal can lead to success... no matter the obstacles."
The updated facility features 13 classrooms with smart technology, short-throw projectors,
new speakers and podiums, upgraded computer lab seating, faculty offices, and WiFi
throughout. It also includes tablets, robotics, and resources for teacher development,
making it a modern hub for ECU’s education programs.
Kathryn P. Boswell Memorial Chapel [1957]: Then and Now
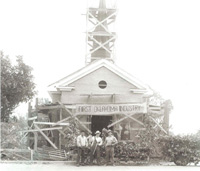 .
. 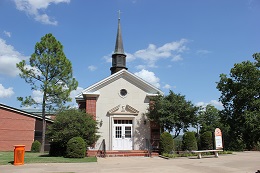
Then:
The Boswell Memorial Chapel was a generous gift to ECU from Mr. S.C. Boswell, dedicated in memory of his wife. It was intended as a space for religious groups, weddings, and other special campus events.
Now:
Today, the chapel continues to serve the ECU community. It is used for small weddings, sorority and fraternity ceremonies, and various special occasions, preserving its original purpose as a place of reflection and celebration.
Briles Hall [1957]: Then and Now
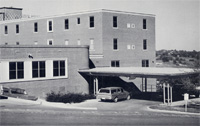 .
. 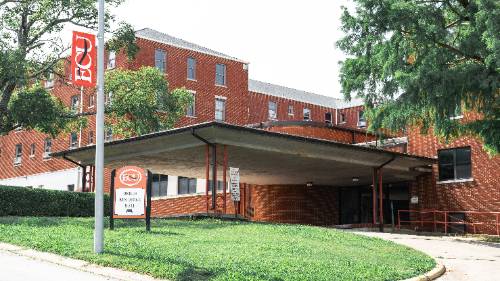
Then:
Construction on Briles Hall began in 1962, marking the first new residence hall at ECU since 1937. Designed as a five-story women’s residence hall with a capacity of 161 students, Briles Hall is located directly east of Knight Hall. The two buildings were connected by the addition of Taff Cafeteria.
The hall was named in honor of Charles Briles, East Central’s first president.
Now:
Today, Briles Hall is a fully handicapped-accessible residence hall. It accommodates both men and women as needed. Briles is typically reserved for students of sophomore status or higher.
Family and Adult Housing [1964]: Then and Now
Then:
Originally known as Married Student Housing, these three two-story apartment buildings were constructed in 1964 to accommodate students with families. Located just south of Norris Field, the complex expanded in 1968 with the addition of two more buildings, bringing the total to five buildings and 95 housing units.
Now:
Today, Family and Adult Housing continues to serve students with families as well as non-traditional students, providing affordable and convenient on-campus living in a supportive environment.
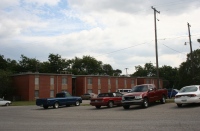
Pontotoc Hall [1964]: Then and Now
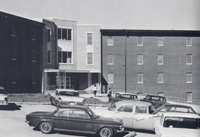
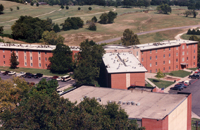
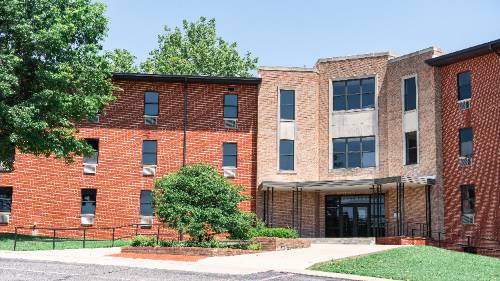
Then:
Built in 1964, Pontotoc Hall is a distinctive Y-shaped, four-story residence hall with a capacity to house up to 420 students. Named after Pontotoc County, the building was originally designed to accommodate either male or female students, depending on campus housing needs.
Now:
Today, Pontotoc Hall serves as a coed athletic residence hall, housing student-athletes and supporting ECU’s commitment to both academics and athletics.
Pesagi Hall [1965]: Then and Now
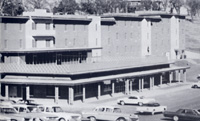 .
. 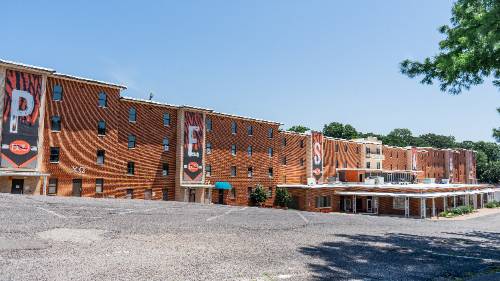
Then:
Pesagi Hall is a four-story residence hall with a capacity of up to 420 students. Built to offer flexible housing, it was originally used for either male or female students based on campus needs.
Now:
Today, Pesagi Hall serves as ECU’s First Year Experience residence hall and is coed. All freshmen are required to live in Pesagi, fostering community and engagement during students’ first year.
Kerr Activities Center [1974]: Then and Now
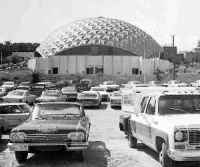
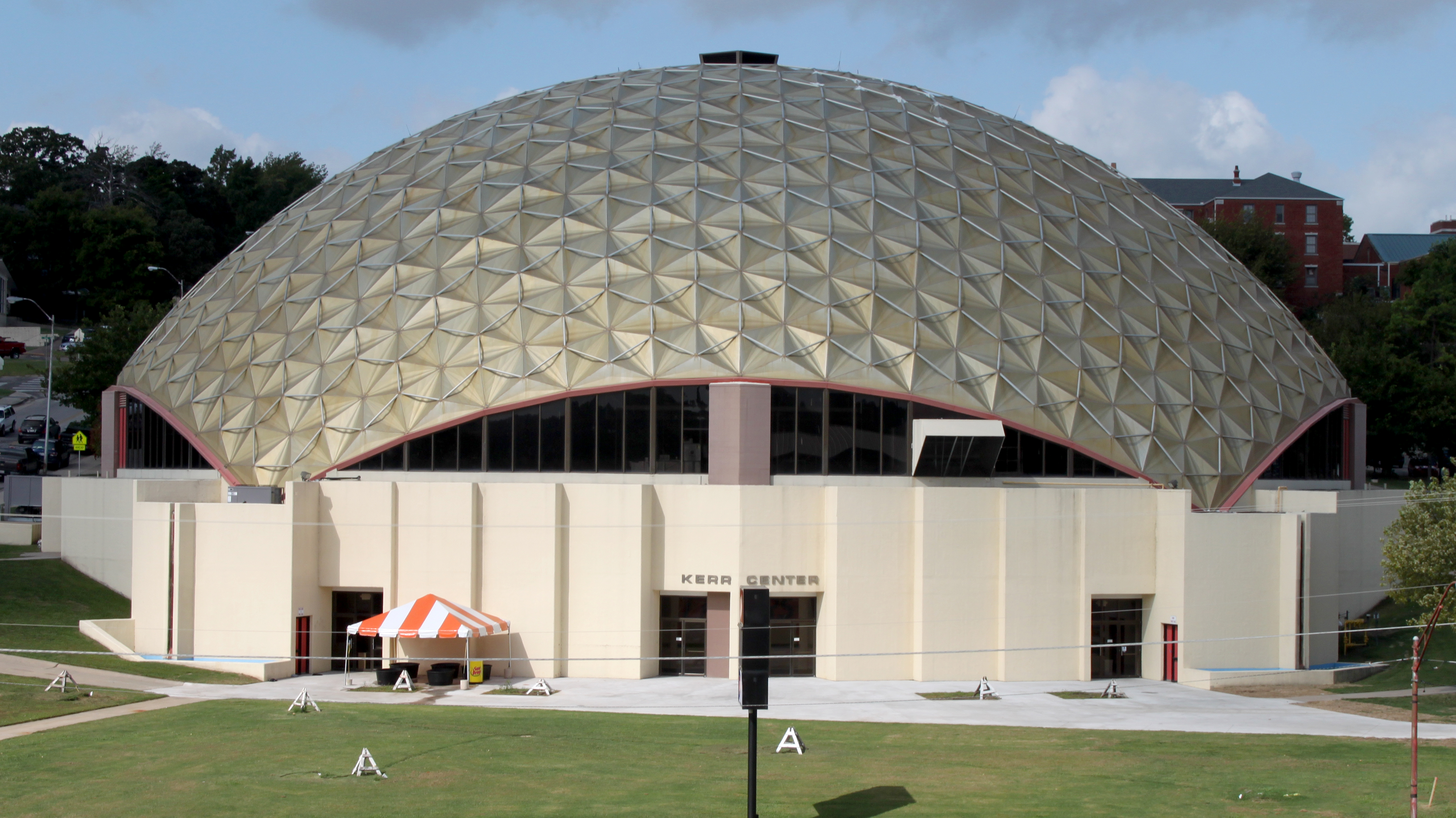
Then:
The Kerr Activities Center, commonly known as the Kerr Dome, was built to replace the aging McBride Gym as ECU’s primary athletic facility. Seeking a design that would stand out and attract
visitors, President Wagner commissioned a structure inspired by a geodesic dome in Shreveport, Louisiana.
Constructed by United Builders of Shawnee, Oklahoma, the facility cost $859,460 to complete. It was named in honor of Robert S. Kerr—an ECU alumnus, Oklahoma governor, and U.S. senator.
Now:
Today, the Kerr Activities Center continues to serve as a central venue for athletics and campus events. It houses athletic offices and regularly hosts:
- Basketball and volleyball games
- ECU graduation ceremonies
- Other university and community events
Now:
Today the Kerr Activities Center is home to the athletic offices and is still in frequent
use for events ranging from basketball and volleyball games to science fairs to ECU'graduation
ceremonies.
Elvan George Athletic Building [1980]: Then and Now
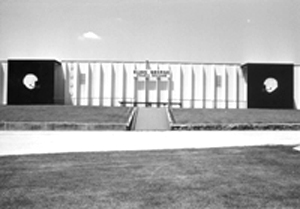 .
. 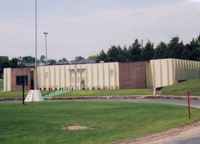
Then:
Named in honor of ECU legendary football coach, Elvan George, the athletic building
cost $125,000 and was contracted by local resident Gerald Philpot who donated his
labor and construction equipment to the project. The facility provided updated dressing
rooms for the football team and a weight training area.
Now:
The Elvan George Athletic Building is still used in its same capacity today.
Kinesiology Building / Former Instrumental Music Building [1980]: Then and Now
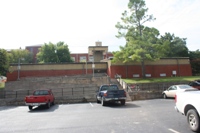
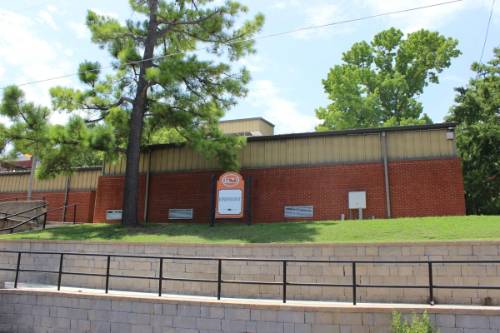
Then:
Built at a cost of $300,000, the Instrumental Music Building features 10,000 square
feet of space for band and instrumental music majors. The new building was also designed
so that its elevator provides easy access to the lower part of campus for handicapped
students.
Now:
This building is the home of the Kinesiology Program providing students with the knowledge
and skills to promote health, fitness, and physical performance across a variety of
settings. Students study human movement, exercise science, and wellness promotion—developing
expertise in exercise testing, program design, and leadership. Coursework also emphasizes
working with special populations, such as older adults or those with chronic conditions.
Physical Plant [1980]: Then and Now
Then:
Located northeast of the football field, the 15,000 square foot facility replaced
the old maintenance building that was located within the main part of campus. The
former building was renamed the Applied Science Building and housed the ROTC. That
building is now an annex to the new Linscheid Library.
Now:
The Physical Plant currently in the same location.
Physical & Environmental Sciences Building [1991]: Then and Now
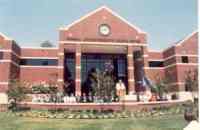
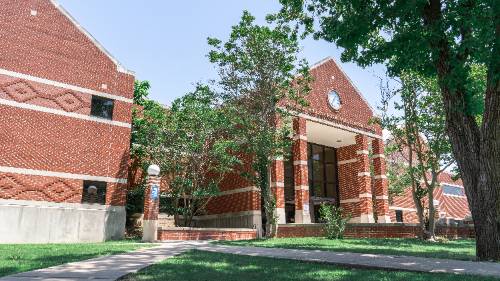
Then:
Construction of the Physical & Environmental Sciences (P&ES) Building began in May 1989 at a cost of $4.189 million, with a strong focus on energy efficiency. The building was designed with 27 laboratories centralized in the core of the two-story, 50,000-square-foot facility.
On March 21, 1991, while still under construction, a tornado struck, destroying the building’s north wall and causing $55,000 in damages. Despite the setback, the building was completed and officially dedicated on August 1, 1991.
Now:
Today, the P&ES Building houses several key academic departments and programs, including:
- Environmental Health Science
- Biology
- Chemistry
- Physics
- Computer Science
- Pre-Professional Programs
It remains a hub for science education and research on the ECU campus.
Bill S. Cole University Center (UC) [1997]: Then and Now
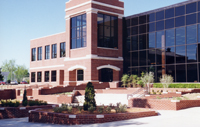
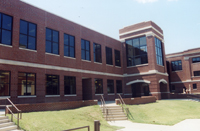
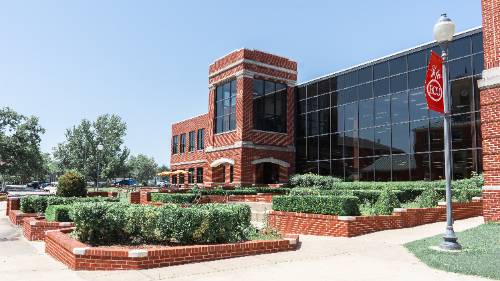
Then:
Dedicated on January 17, 1997, the Bill S. Cole University Center was built at a cost of $4.3 million and designed as a vibrant, multi-use facility for student life and campus events.
Key features included:
- The 144-seat Raymond Estep Multimedia Center
- The Tommy Hewett, M.D. Wellness Center
- Snack bar
- Multiple meeting rooms
The building is located south of McBride Gym and was physically connected to it during construction.
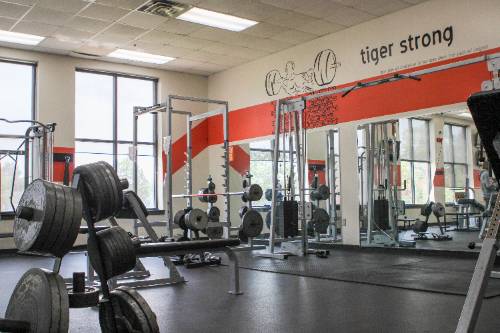
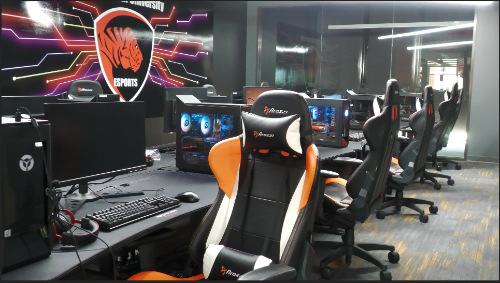
Now:
Today, the Bill S. Cole University Center—known on campus as the UC—remains a central hub for student recreation and engagement. Additions and enhancements over the years include:
- Pool, ping-pong, and TV's.
- A Starbucks, added to the snack bar area in 2007
- Esports
The UC continues to serve as a favorite gathering place for students, offering a mix
of relaxation, entertainment, and wellness resources.
Frank R. Crabtree Sr. Honor Plaza [1999]: Then and Now
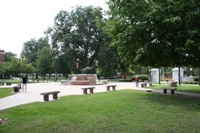
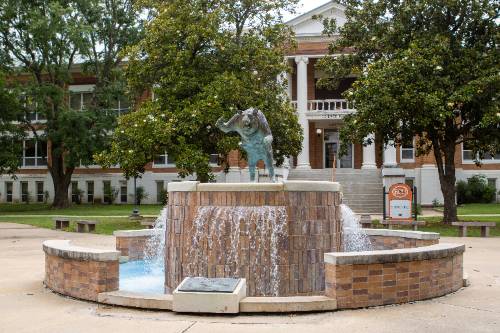
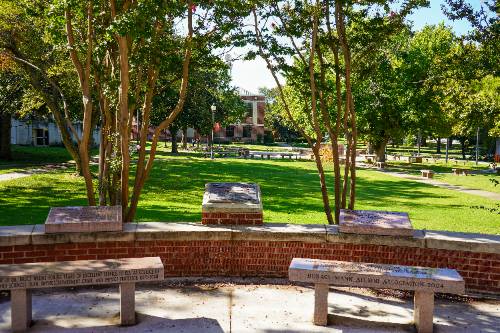
Then:
Located in front of Science Hall, the Frank R. Crabtree Sr. Honor Plaza was dedicated on Veterans Day, 1999, as a tribute to individuals and events significant to ECU’s history. The plaza features
a water fountain with a bronze tiger, surrounded by granite benches, each placed in honor of a notable person or moment in the university’s legacy.
Now:
Today, the Honor Plaza remains a meaningful landmark on campus. Since its dedication, additional benches have been added, continuing the tradition of honoring ECU’s heritage and those who
have contributed to its story.
Danley Hall [2003]: Then and Now
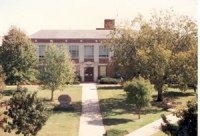
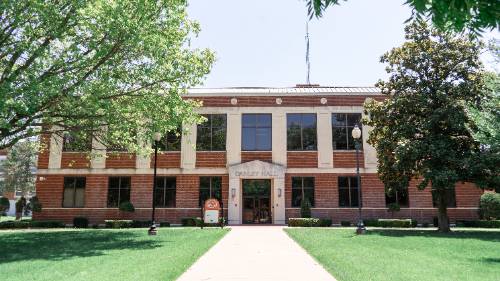
Then:
Originally built in 1949, the structure served as the Linscheid Library, named in honor of long-time ECU president Adolph Linscheid. It was the university’s primary library facility for several decades.
Now:
In 2003, the building was completely gutted, renovated, and re-opened as the James O. Danley Center for Administration and Instruction, commonly known as Danley Hall. It was named in honor of James O. Danley, a respected former faculty member and graduate dean.
Danley Hall now houses several key administrative and student support offices:
- 2R (Upper Level):
- Office of the President
- Academic Affairs
- Information Technology
- Second Floor:
- Institutional Research
- Grant Development Offices
The first floor also features a three-story atrium, offering a quiet space for studying and conversation. The atrium is frequently used for special receptions and university ceremonies.
Hallie Brown Ford Fine Arts Center [2009]
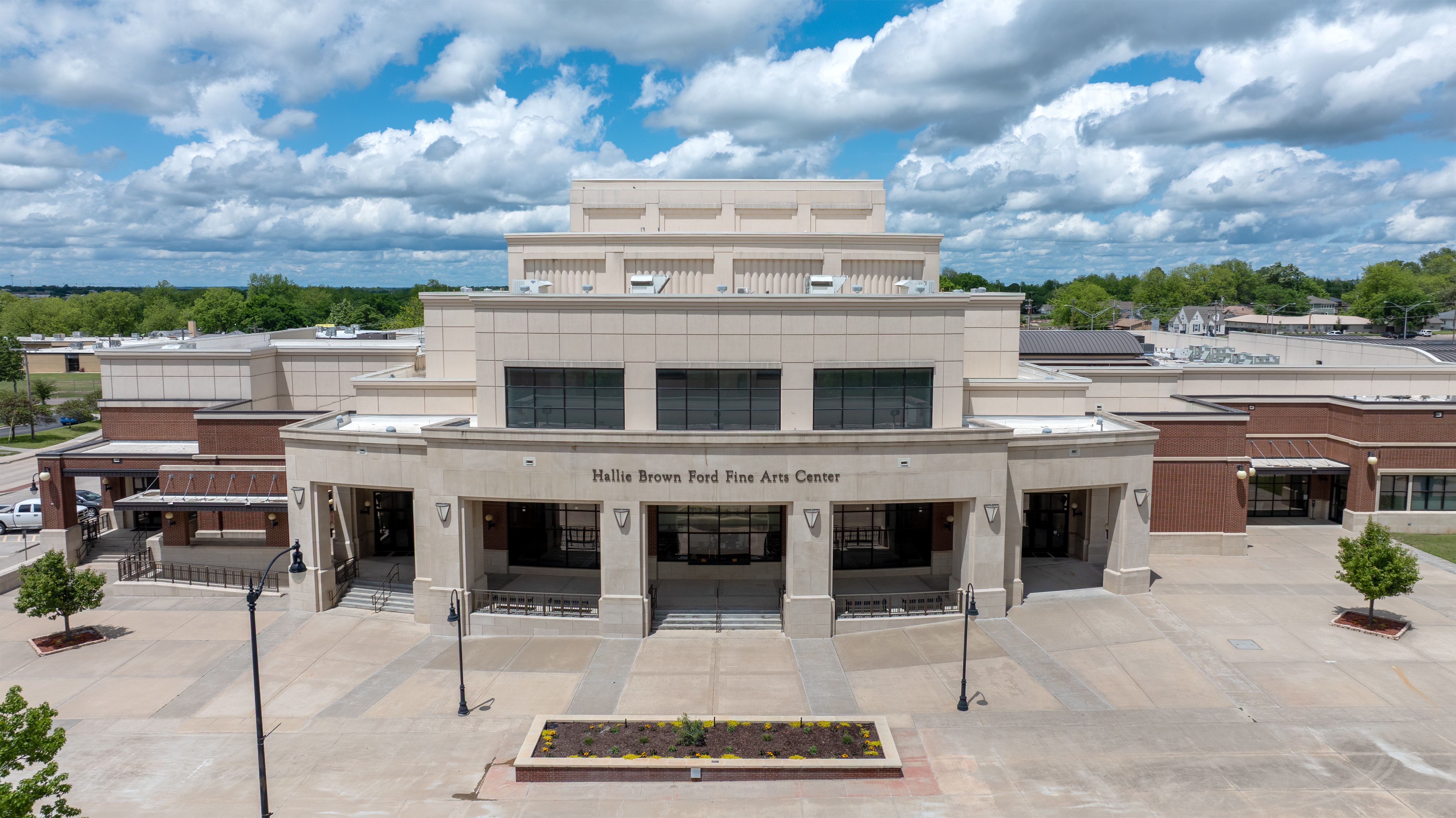
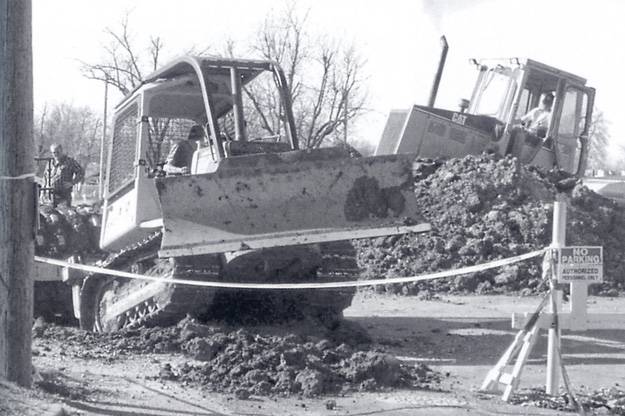
Opened in 2009, the Hallie Brown Ford Fine Arts Center (HBFFAC) is a premier 85,000-square-foot
facility—equivalent to a city block—dedicated to the arts and student learning. Built
with over 10,000 concrete blocks and made possible through the generous support of
39 donors (with gifts ranging from $2,500 to $6.8 million), the center stands as a
testament to creative vision and community investment.
The HBFFAC includes:
- 25 classrooms and 3 computer labs
- Dr. Arthur W. Kennedy Band Room – featuring percussion space, instrument storage, a band library, and 8 private practice
rooms
- William C. Thrash Television Studio – the first true HDTV studio in southeastern Oklahoma
- Pogue Gallery – showcasing national, regional, and student artwork
- Sculpture Garden – home to the Ruth Walker Landrum Sculpture Collection
- Chalmers Herman Theatre – a black box venue seating up to 200, with a balcony performance area
- Ataloa Theatre – a mainstage theatre seating 1,086, with floor and balcony seating
- David A. and Alma R. Lockmiller Grand Lobby – a stunning 42-foot-tall space used for receptions, banquets, and special events
- Choral Hall – designed with Wenger risers and a specialized acoustic ceiling for vocal performance
- Edna Mae Query Cooley Costume Shop – where ECU theatre costumes are designed and crafted
- Peshehonoff Scene Shop – fully equipped for scenic construction and painting
The HBFFAC is not just a building—it’s a creative hub for students, artists, and the
community.
Hallie Brown Ford (March 17, 1905 - June 4, 2007)
Hallie Brown Ford is East Central University's greatest individual benefactor having
given approximately $7 million to ECU. She donated funds to establish and enhance
ECU's Franciso-Hatchett Scholarships and to furnish and equip the new Linsheid Library.Her
$5.25 million gift to the ECU Foundation Inc., was the start of the Hallie Brown Ford
Fine Arts Center. An additional $650,000 gift was earmarked for audio equipment for
the center and for scholarship funds. ECU named her a Distinguished Alumna in 1992,
and in 2007, honored her with the Distinguished Philanthropist Award for her many
gifts to the university. The award in future years will be named the Hallie Brown
ford Award for Philanthropy.
Ford was born in Red Ford, Indian Territory, on March 17, 1905. She was valedictorian
of her graduating class at Beggs High School and put herself through ECU, graduating
in 1930 with a teaching certificate. She taught briefly in Oklahoma, then followed
her parents to Oregon and taught in the Lebanon area. She married Kenneth W. Ford
in 1935 and moved to Roseburg, Oregon. She played an active role with him in establishing and growing Roseburg
Lumber Co., now known as Roseburg Forest Products Co. She became an active leader
in business and community affairs and a generous supporter of education and the arts.
She was one of the founders, in 1957, of the Ford Family Foundation, which has helped
numerous arts organizations, universities, and scholarship recipients, primarily in
Oregon. Among her awards were the Governor's Arts Award for Arts Patronage, the Support
of Arts Scholarship Programs in 1996, and the Roseburg First Citizens Award from the
Roseburg Area Chamber of Commerce in 1967.
Ford lived frugally, her family said, and reserved most of her wealth to benefit others.
The Foundation's website quotes her belief that "It's not what you have, but what
you give to your family, your community, and your country."
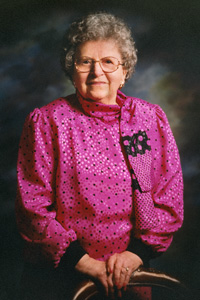
Chickasaw Business and Conference Center [2013]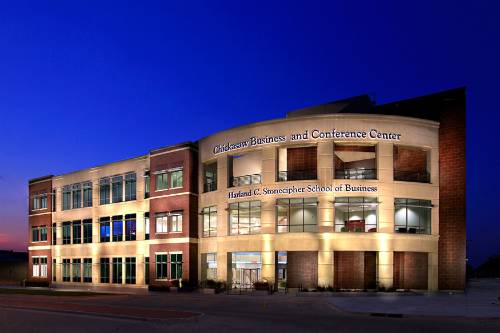
The Chickasaw Business and Conference Center (CBCC) serves a wide range of functions for both East Central University and the Ada community. It is the home of the Harland C. Stonecipher School of Business.
Partially funded by a FEMA grant, along with contributions from the ECU Foundation, Ada Jobs Foundation, and the City of Ada, the CBCC was designed with dual-purpose functionality. The conference wing can serve as a regional command and resource center in times of emergency, providing critical support during natural disasters or other
crises.
During non-emergency times, the CBCC operates as a professional conference facility, managed by a Conference Center Director through ECU’s Center for Continuing Education and Community Services.
Dan Hays Stem Center [Coming 2026]
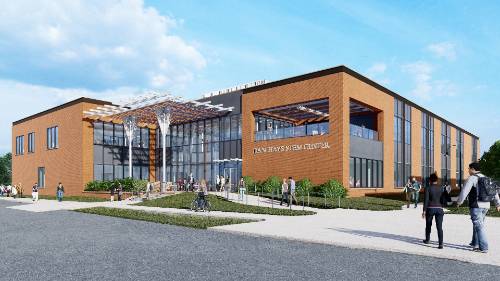
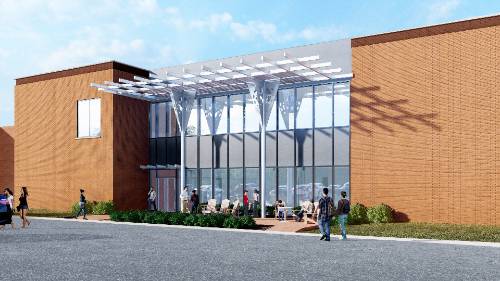 A Bold Vision for Nursing Education at ECU
A Bold Vision for Nursing Education at ECU
East Central University is committed to transforming nursing education to meet the
evolving healthcare needs of southeast Oklahoma. Our vision includes the creation
of a state-of-the-art STEM/Nursing facility that will provide students with an innovative, high-tech learning environment designed
to foster excellence, collaboration, and hands-on experience.
Currently located in Science Hall, the oldest building on campus (built in 1910), the School of Nursing has outgrown
its space. With a new, modern facility, we aim to increase nursing graduates by nearly 200%—directly addressing the regional demand for skilled healthcare professionals.








![Charles F. Spencer Administration Building [1926]](/sites/default/files/inline-images/building_oldAdministration%20building.jpg)

 .
. 









 .
. 




 .
.  .
. 




 .
. 


 .
. 



















 A Bold Vision for Nursing Education at ECU
A Bold Vision for Nursing Education at ECU